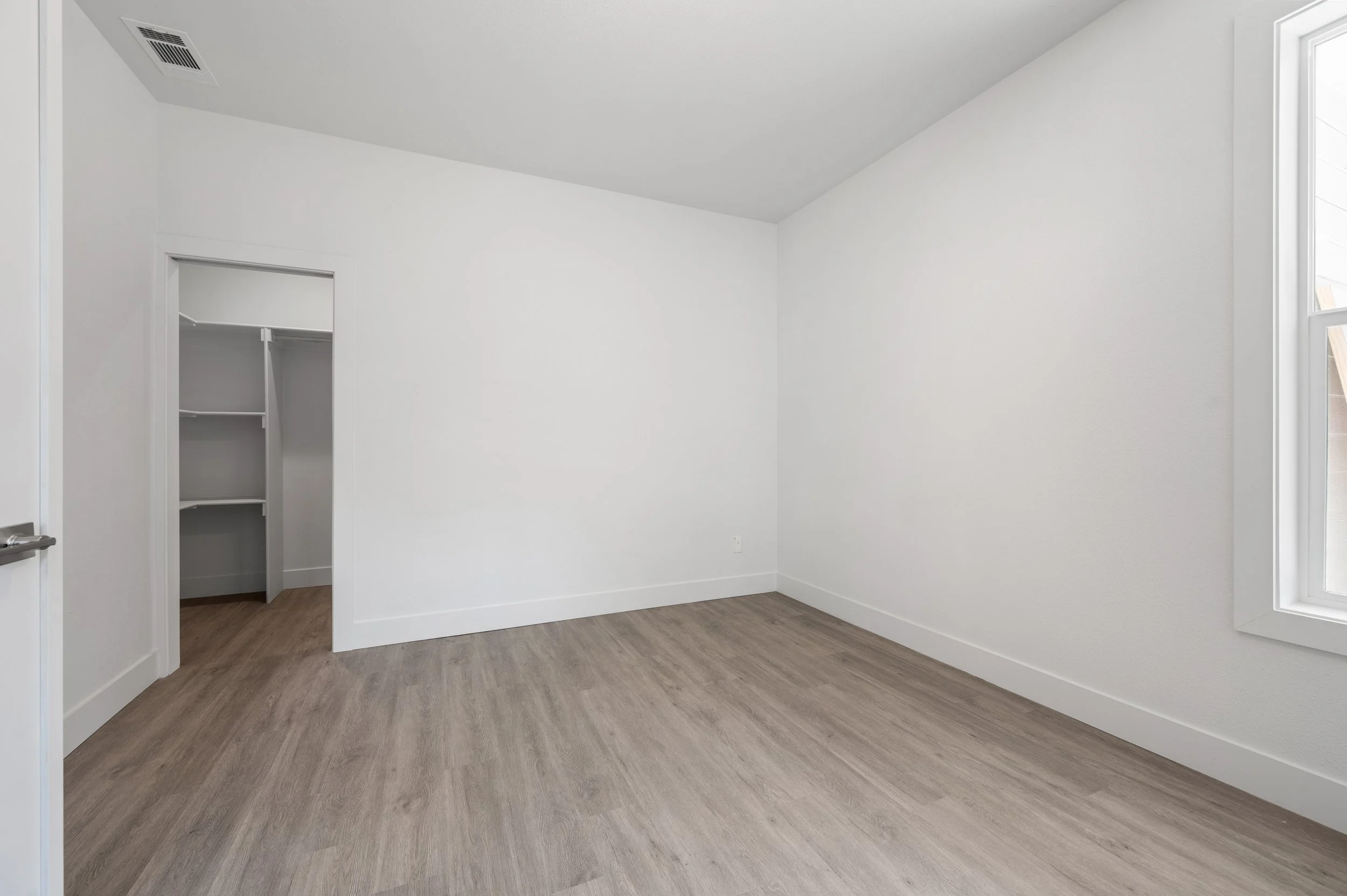The Sage
2370 Sq. Ft.
5 Bedrooms / 3.5 Bathrooms
The Sage – Spacious two-story home with dual primary suites in Klamath Falls, Oregon
Introducing The Sage, a stunning new construction home offering 5 bedrooms, 3.5 bathrooms, and 2,370 square feet of thoughtfully designed living space. This two-story layout is ideal for lots of people or multi-generational living, featuring both style and flexibility in a quiet Klamath Falls neighborhood.
Step into an open-concept main floor with 9-foot ceilings and a spacious great room that flows seamlessly into the dining area and modern kitchen. Designed with entertaining in mind, the kitchen includes quartz countertops, wood shaker cabinetry, soft-close doors, a full-height tile backsplash, a large pantry and stainless steel energy-efficient gas appliances. A sliding glass door leads to the covered back patio—plumbed for a gas grill—offering easy indoor-outdoor living.
Additional highlights include:
Main-level primary suite with walk-in closet and private bath—ideal for multigenerational living
Four additional bedrooms upstairs, including a second oversized suite with dual walk-in closets and a private bathroom with dual sinks and a separate shower
Luxury vinyl plank flooring, custom trim, and wrapped windows throughout
Covered patio and spacious backyard perfect for entertaining
HardiePlank® siding and solar-ready, EV charger-ready panel
Possible RV parking with hookups already in place
Located near Downtown Klamath Falls, Kingsley Field, Sky Lakes Medical Center, and OIT, The Sage is built for comfort, convenience, and long-term value.
Tour The Sage today and discover a home that truly has room for everyone.



















