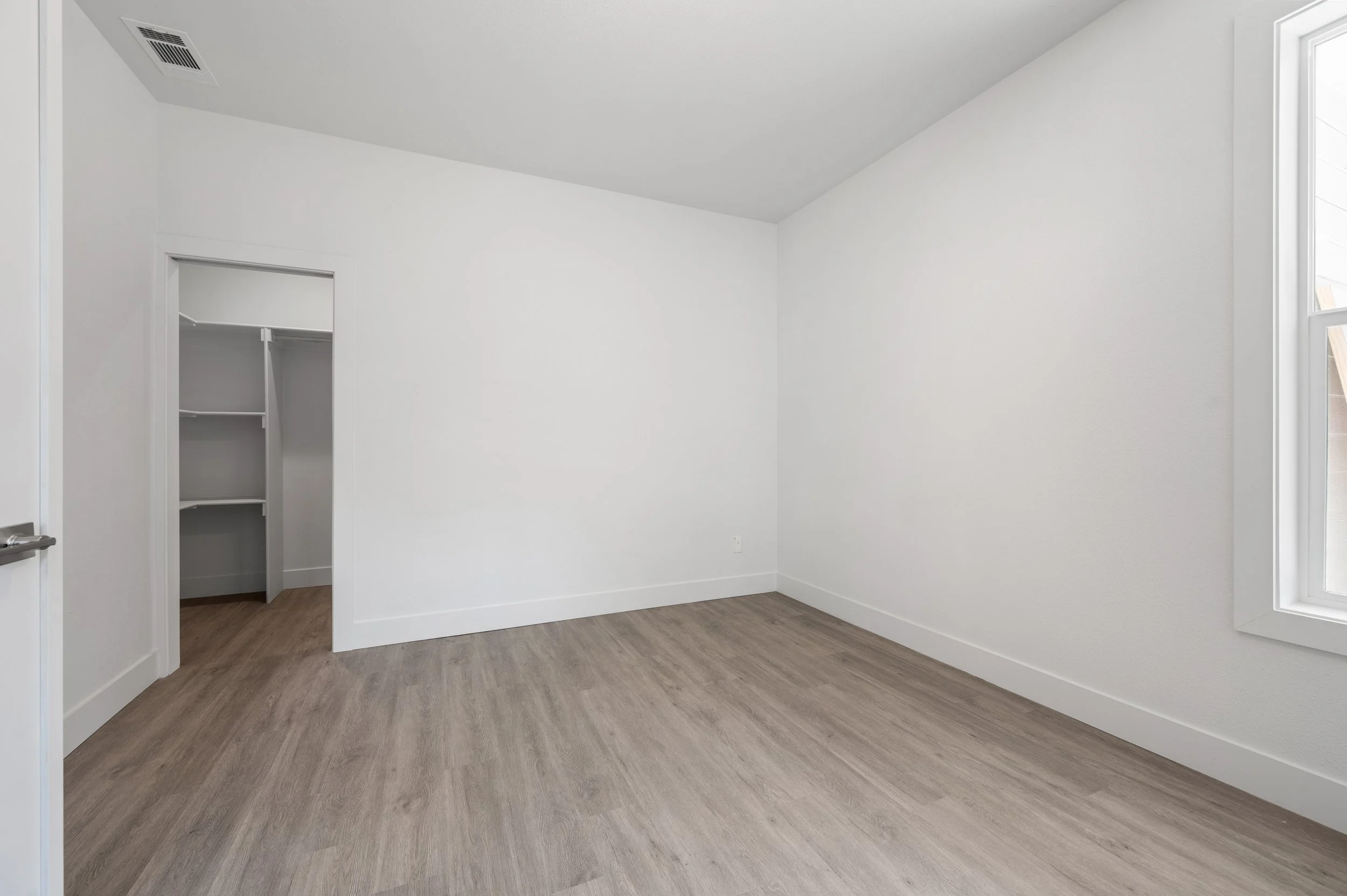The Aspen
2770 Sq. Ft.
5 Bedrooms / 3.5 Bathrooms
The Aspen – Expansive two-story home with dual primary suites in Klamath Falls, Oregon
The Aspen offers the same thoughtful design and versatile layout as our popular Sage floorplan, with even more space to enjoy. This beautifully crafted two-story home features 5 bedrooms, 3.5 bathrooms, and a generous 2,770 square feet of living space, perfect for multigenerational living, growing families, or anyone seeking room to spread out in comfort and style.
The main floor welcomes you with an open-concept great room, soaring 9-foot ceilings, and an abundance of natural light. The kitchen is designed for both function and beauty, with quartz countertops, soft-close wood shaker cabinetry, a full-height tile backsplash, stainless steel gas appliances, a large pantry and an inviting eating bar. A sliding door leads to the covered patio and spacious backyard—ideal for entertaining or relaxing.
Additional highlights include:
Main-level primary suite with walk-in closet and private bathroom—ideal for flexible living needs
Four upstairs bedrooms, including a second oversized suite with dual walk-in closets and a private bath with separate shower and dual sinks
Durable luxury vinyl plank flooring, custom trim, and wrapped windows throughout
Covered patio, HardiePlank® siding, and RV parking with hookups in place
Solar-ready and EV charger-ready panel for future-friendly living
Located in a quiet Klamath Falls neighborhood near Downtown, Kingsley Field, Sky Lakes Medical Center, and OIT, The Aspen combines elevated design with everyday functionality.
Schedule a tour today and experience the extra space and thoughtful details that make The Aspen a standout choice.
















