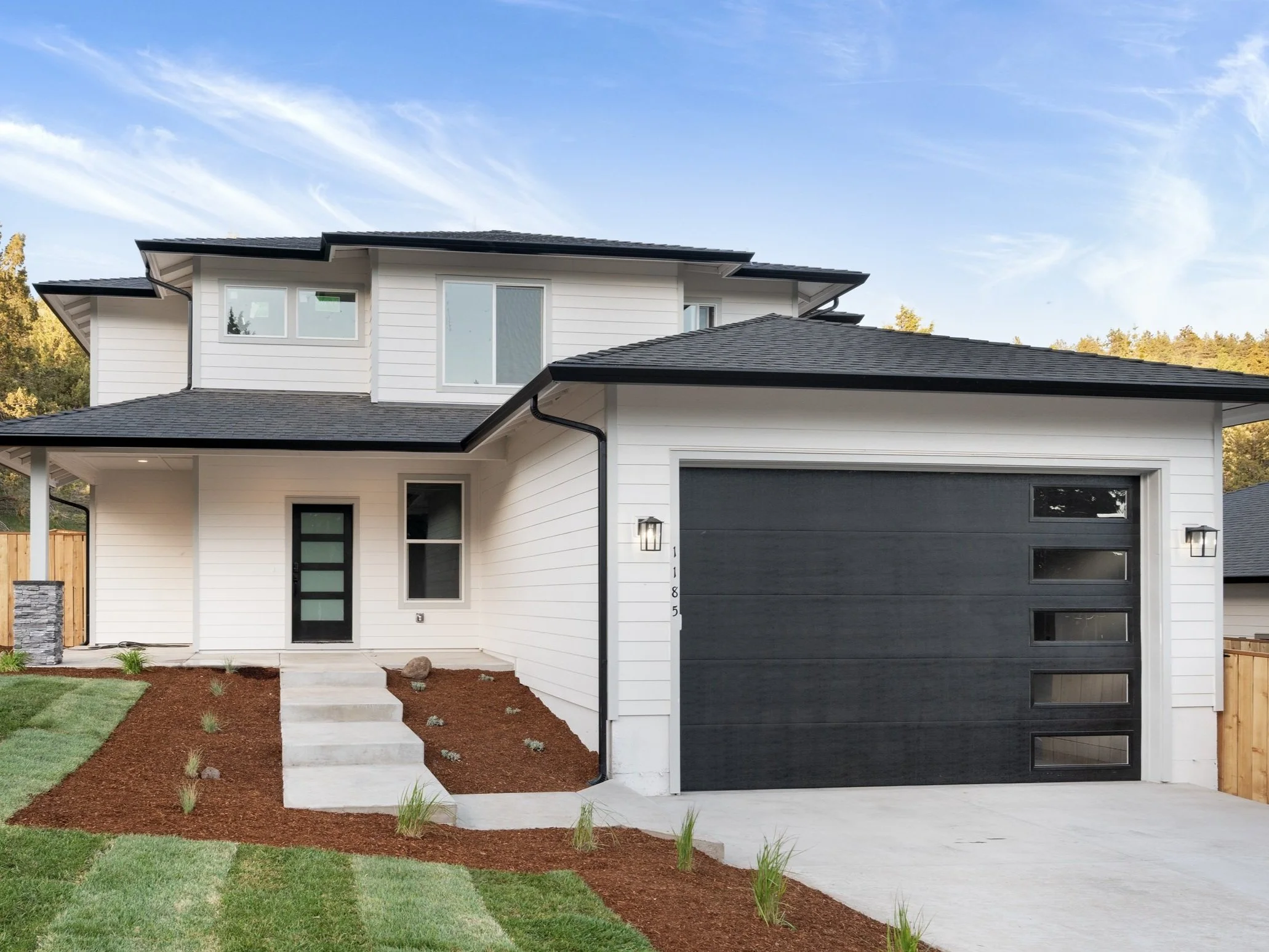Explore our collection of thoughtfully designed floor plans—each created with modern living in mind and built to the highest standards. Whether you're looking for a cozy single-level home or a spacious two-story layout, our plans offer a wide range of sizes and styles to suit your lifestyle.
All of our homes come with premium features included, like quartz countertops, soft-close cabinetry, full-height tile backsplashes, luxury vinyl plank flooring, and energy-efficient systems. No upgrade lists here—just move-in-ready homes built with care by a trusted local builder in Klamath Falls, Oregon.
Browse our available floor plans below to find the one that feels like home.
Find the perfect layout for your life — Explore our beautiful floor plans below.
New Construction Homes in Klamath Falls
The Lilly
1125 Sq. Ft.
2 Bed / 2 Bath
The Amber
1710 Sq. Ft.
3 Bed / 2 Bath
The Willow
1460 Sq. F.t
3 Bed / 2 Bath
The Austin
2193 Sq. Ft.
4 Bed / 2 Bath
The Sage
2370 Sq. Ft.
5 Bed / 3.5 Bath
The Aspen
2770 Sq. Ft.
5 Bed / 3.5 Bath
Love what you see? Tour our model home to experience the quality, design, and craftsmanship in person.

Connect with us.
Contact us
Gabe Terreson Broker/Owner
(360) 993-5800
Rodney Shimogawa Broker
(360) 818-8487
View Our Plans










